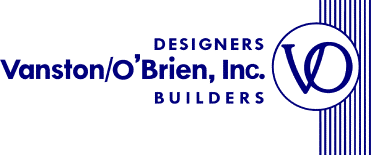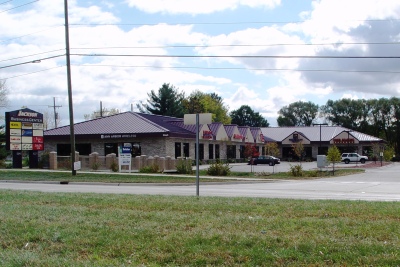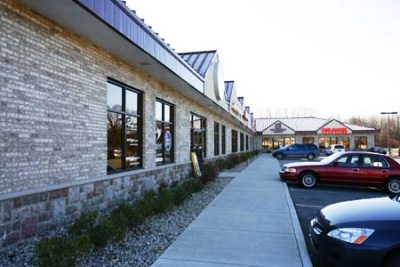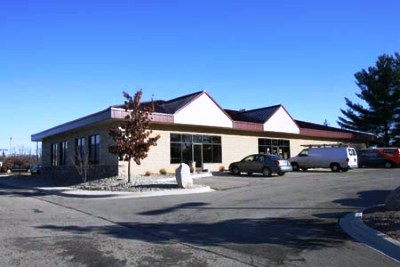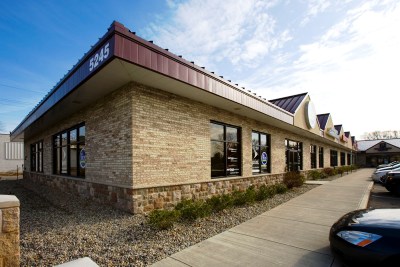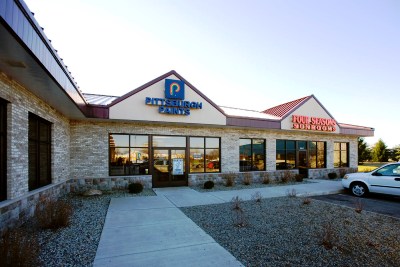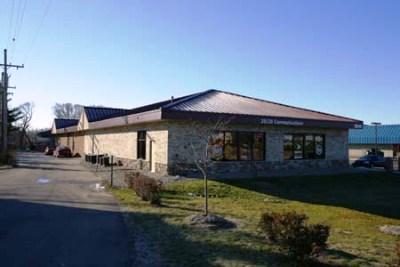Jackson Business Center
Ann Arbor, Michigan
This project is a 17,860 square foot pre-engineered retail center. The structure is a clear span rigid frame with conventionally constructed walls featuring face brick and cast stone. The roof is at a 4:12 pitch with SLR architectural standing seam roof panels.

